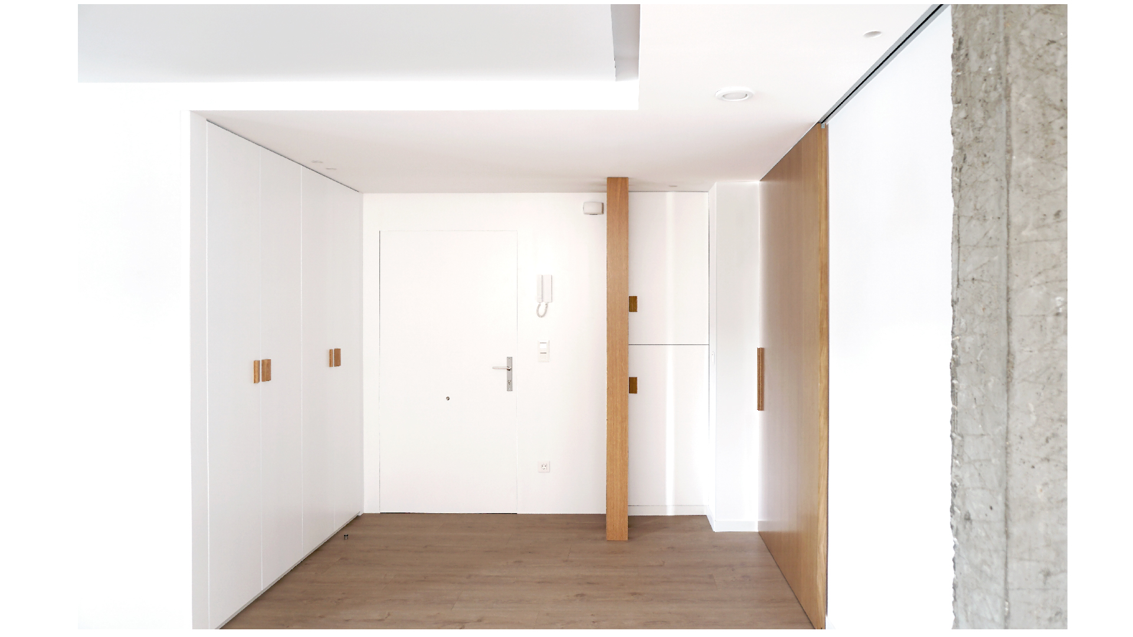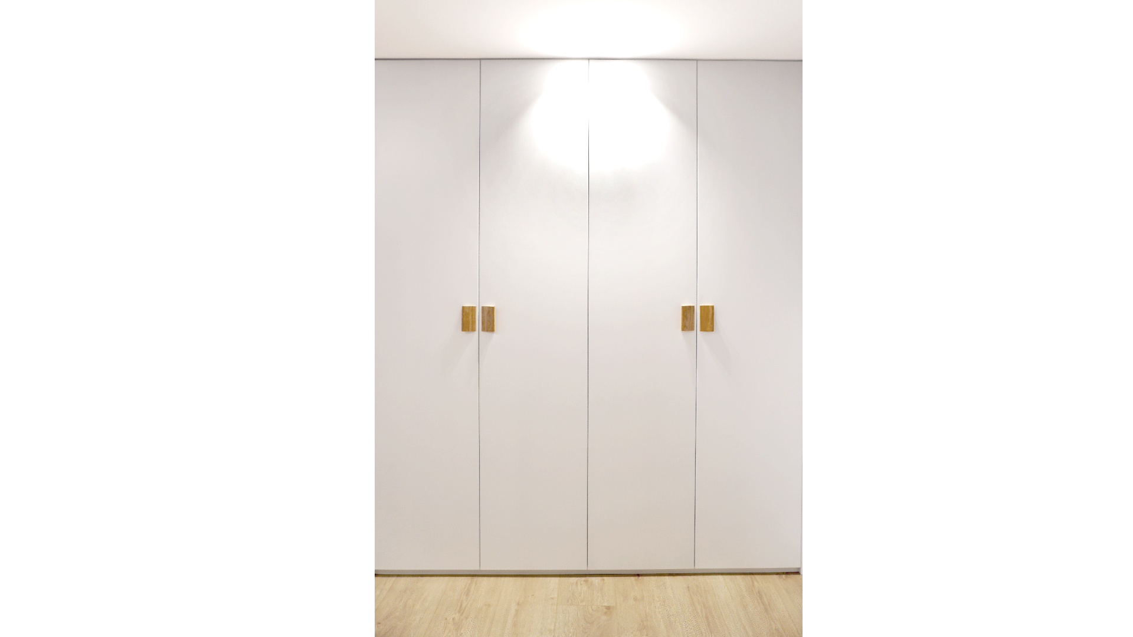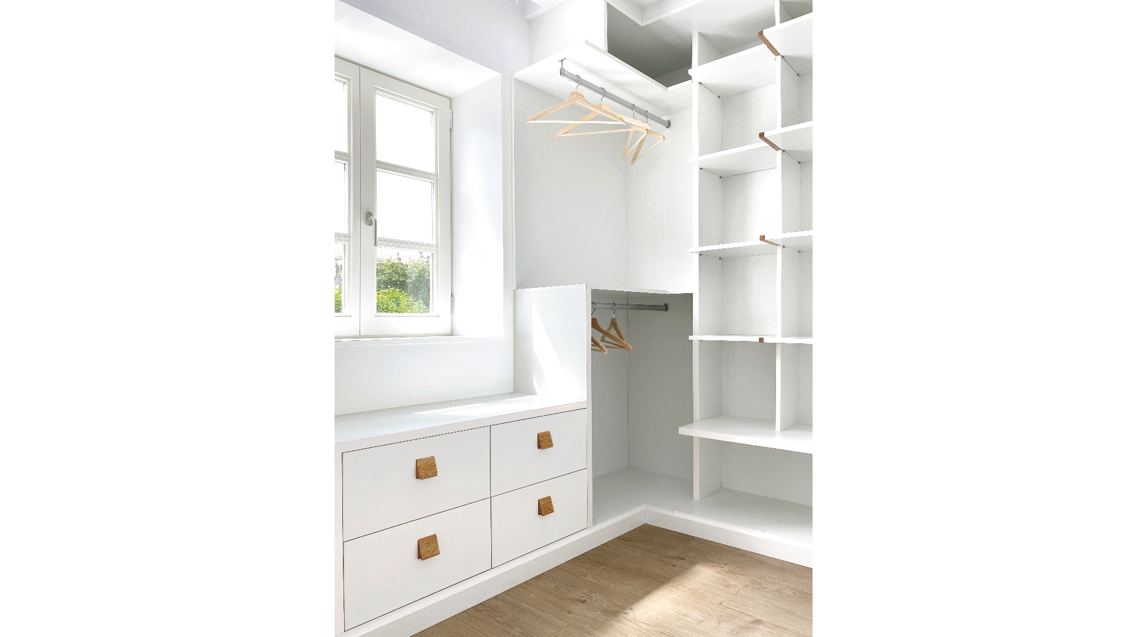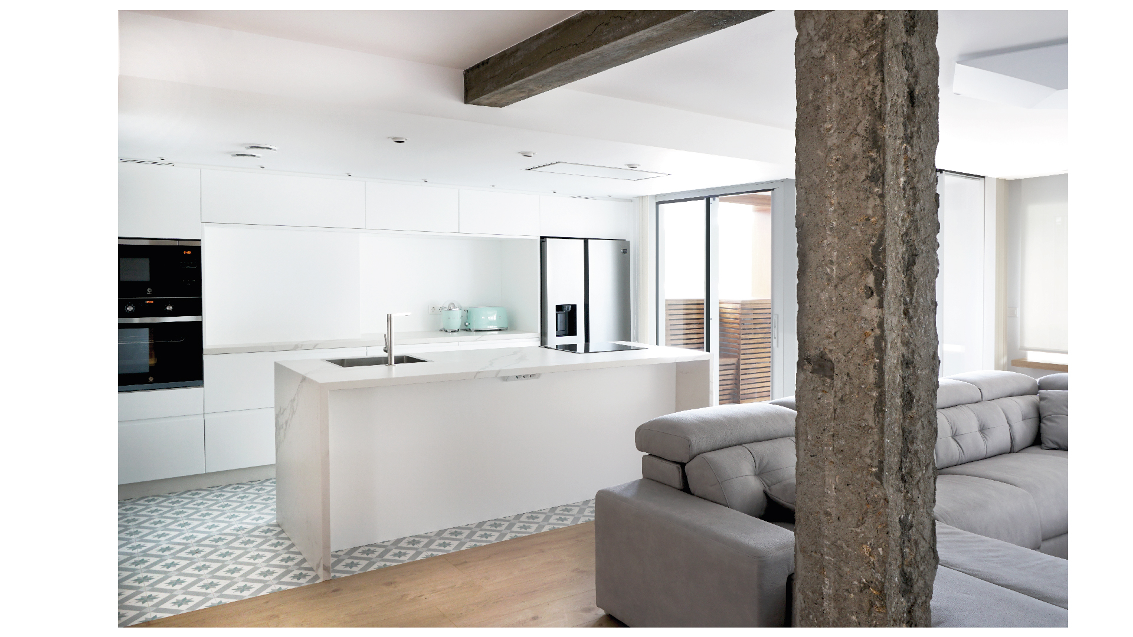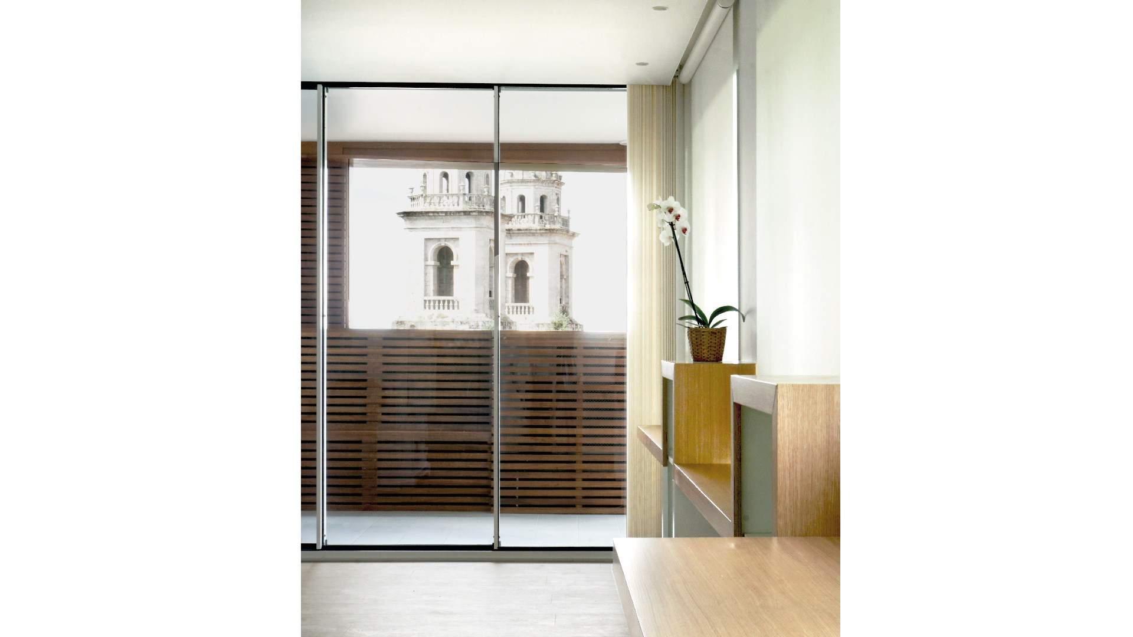Integral reform of housing in the historic center of Santiago de Compostela.
Thanks to an operation of spatial emptying, it goes from a distribution very compartmentalized in small rooms, to a diaphanous space with greater presence of natural light and connection between the different areas of the house.
The design line is based on an “elegant minimalism” with white walls and wood finishes. In addition, there are specific elements that are rescued from the camouflage to which they were subjected in the previous house and are put in value leaving them in exposed concrete.
Energy component is a major point in the overall formulation. Both its equipment, as its rehabilitation of elements of the enclosure, the gain in thermal comfort is sought.
EQUIPO:







